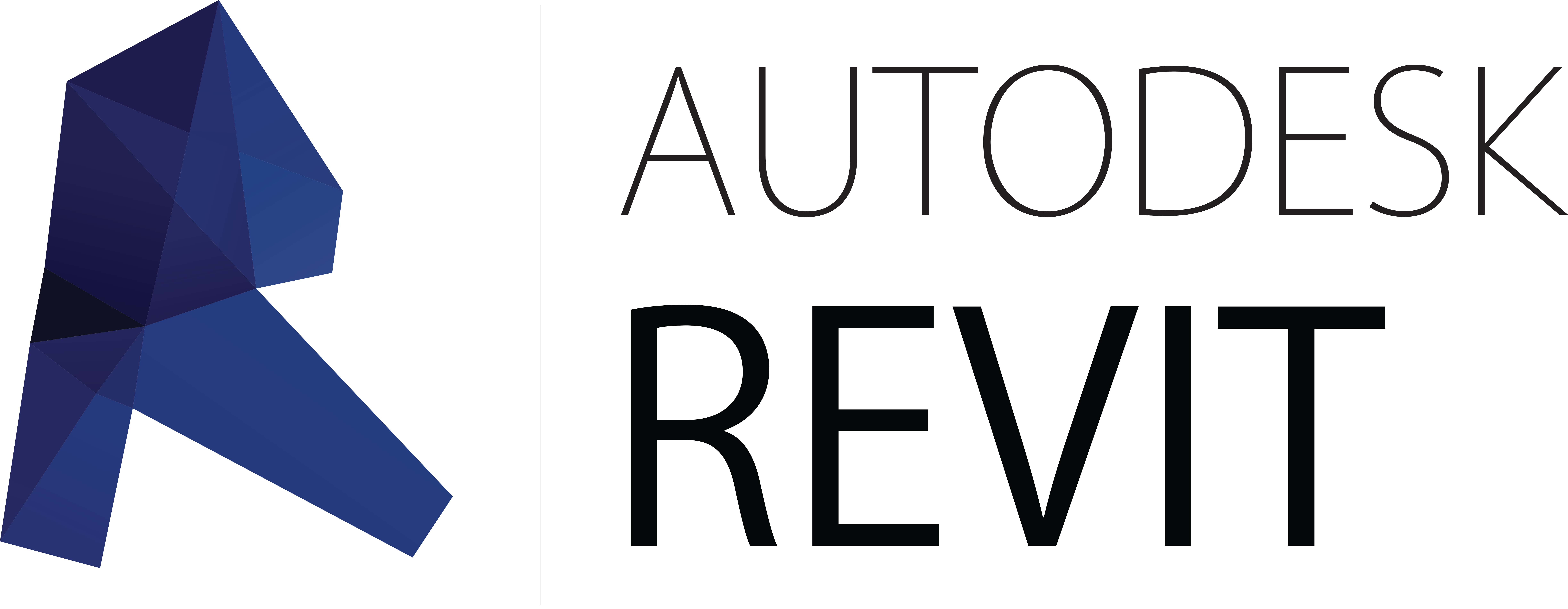Find your own pathway
Discover your interests, unleash your talents, and soar into your future - start searching for your pathway today.
The Drafting Academy gives students the basics of architectural drafting by challenging them with technology and classroom based curriculum that promotes the use of critical thinking and computer technology skills. Students will earn to use industrial drafting tools and instruments used by architects and engineers. Computer Assisted Drawing (CAD) will be used by the students to learn how to make constructions drawings.
After taking Drafting I, students can decide whether they want to follow the Engineering Pathway or the Architectural Pathway.
Courses above can also be taken as a supported course if not taken in sequence.
Articulated credit is earned as a result of a student's completion of a CTE course and meeting the the following qualifications:
Additionally, students must enroll in a NC community college within two years of high school graduation and meet the following criteria:
Community college officials must verify eligibility of the courses listed on the submitted high school transcript to receive articulated credit. Students may be asked to submit additional supporting documentation or demonstration to receive credit. Colleges must follow the criteria of the Southern Association of Colleges and Schools Commission on Colleges (SACSCOC) in awarding credit.
DFT 111 Technical Drafting I AND DFT 111A Technical Drafting I Lab
DFT 115 – Architectural Drafting OR DFT 119 Basic CAD OR ARC 114 Architectural CAD
OST 136 Word Processing

The Autodesk Certified User Certification verifies entry-level skills in key Autodesk products. Designed for students and instructors who wish to demonstrate basic proficiency. Curriculum, courseware, and exams offered for independent study or institutional integration.

Advance your career by becoming an Autodesk Revit® Architecture Certified User. Whether you’re a student or a professional, this software certification will validate your skills, fulfill academic and industry requirements, and boost your design career.
Discover your interests, unleash your talents, and soar into your future - start searching for your pathway today.